Tenets of Great Design
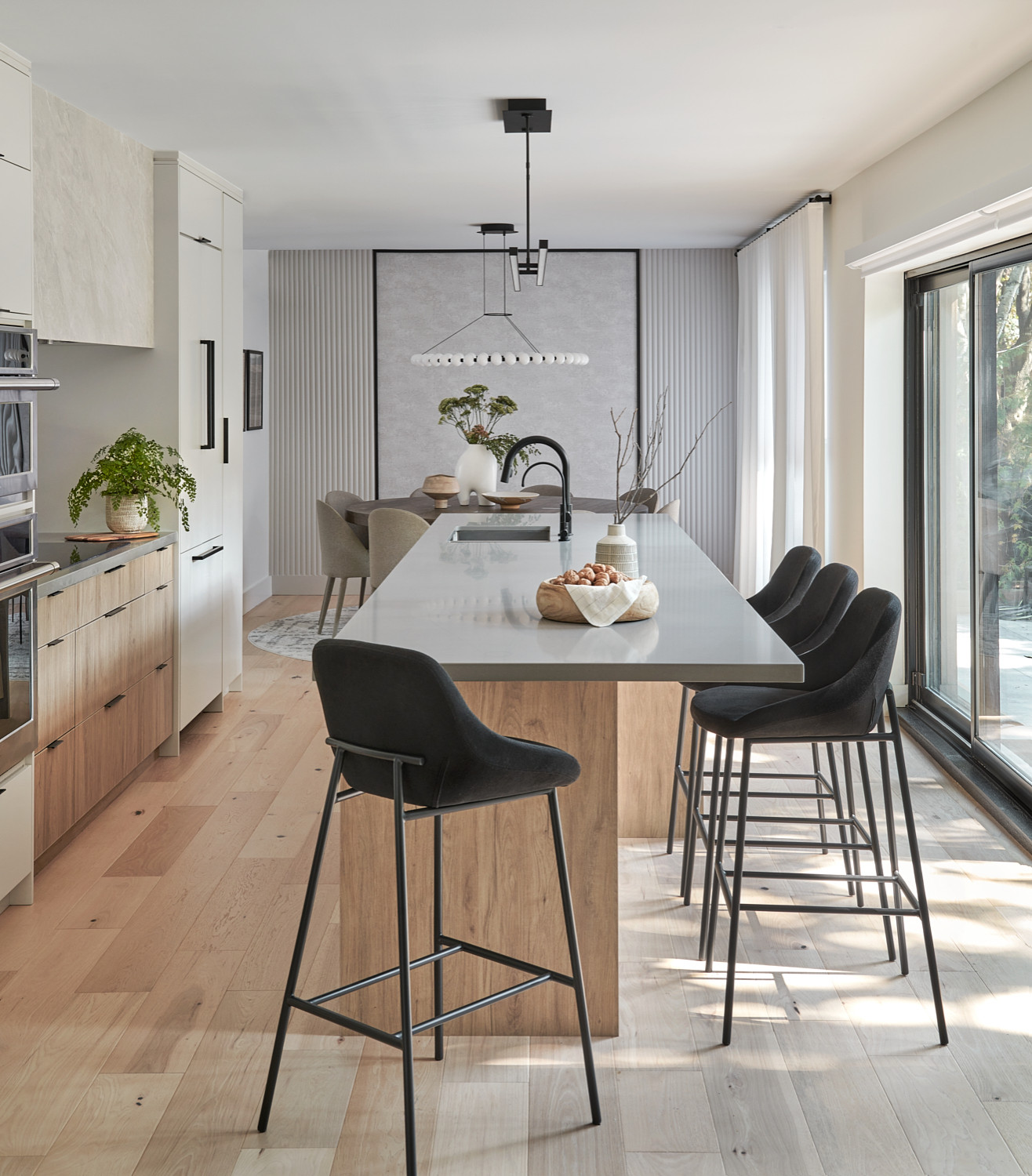
Interior design can take many different forms, depending on the designer, the client and a number of other factors. To my design firm and the majority of our clients, the goal is a highly personalized, comfortable and functional home, and while the result can differ dramatically, there are some core principles that I like to follow, regardless of the client or the space.
Put function first. A home that doesn’t function well, isn’t going to work in the long run. Aside from making homes beautiful, my objective as a designer is to ensure that the interiors are more efficient, more comfortable and of course, more enjoyable. All this is rooted in good function. Before any ideation, inspiration or renovation can take place, determine the functional requirements of the space. Each room typically has a distinct purpose – a kitchen, a bathroom, an office, for example. But what else do you need the room to do for you? Does your lifestyle demand multi-functional spaces? Do you entertain, work from home, or have hobbies that the room should accommodate, apart from its primary purpose? What furniture, accessories or appliances do you need to meet those needs? Who will be using the space, and when? As you answer these questions, your new space can start to take shape.
Embrace Neutrals What will the “base” of the space look like? This refers to the walls, floors, colour palette and the backdrop. In this case, simplicity offers the most versatility. Neutrals are timeless, but when they’ve eventually run their course, they’re easy to update with pops of the latest colour, materials and finishes. Add visual interest by incorporating layers of lighting and texture, and a touch of trendiness through colour, furniture, art, accessories and a rugs.
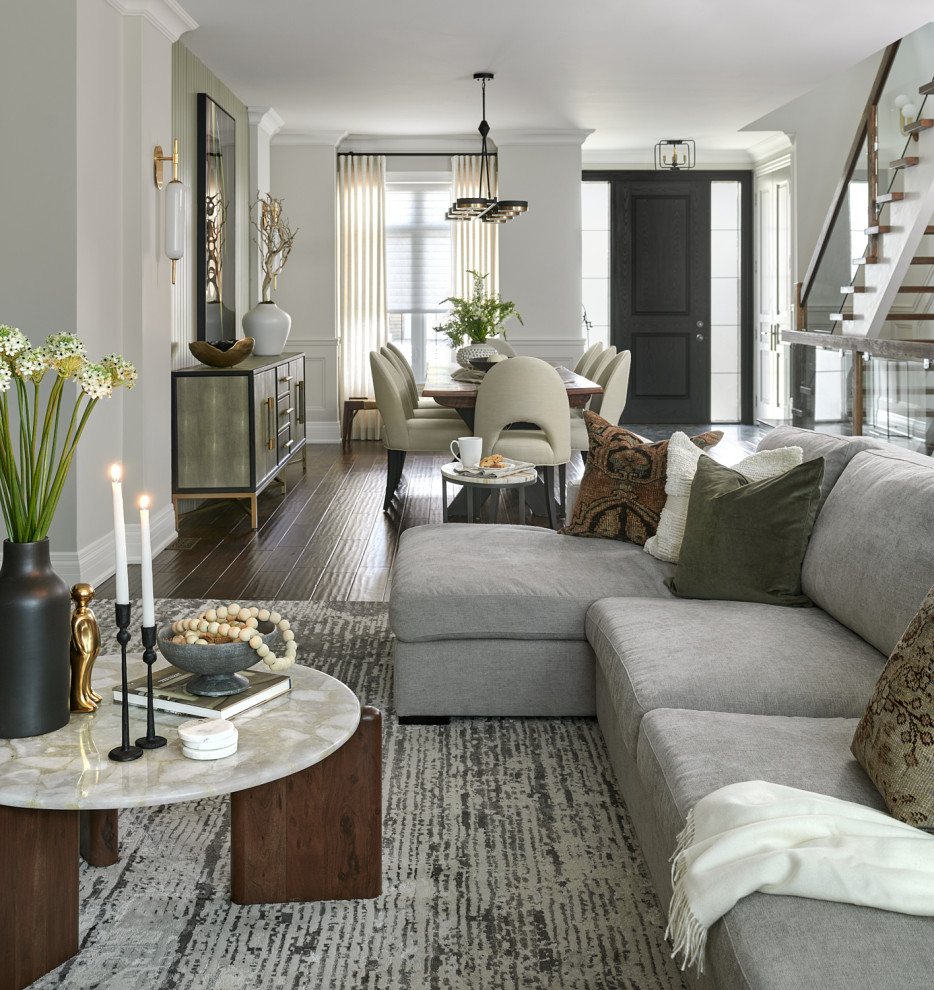
Trust the math. There’s no doubt that design is a creative pursuit, but I’ll be first to admit that there are some “no fail” formulas behind the seemingly effortless beauty. Broadly speaking, every element in every space needs room to function and “breathe.” The following formulas just work, so do yourself a favour and consider some of my basic rules. For selection and placement: Living room seating usually sits at a height of 18 inches. Consider this when choosing coffee and side tables.
Your coffee table should measure about two-thirds the width of your sofa. Living room seating usually sits at a height of 18 inches. Consider this when choosing coffee and side tables. Your coffee table should measure about two-thirds the width of your sofa.
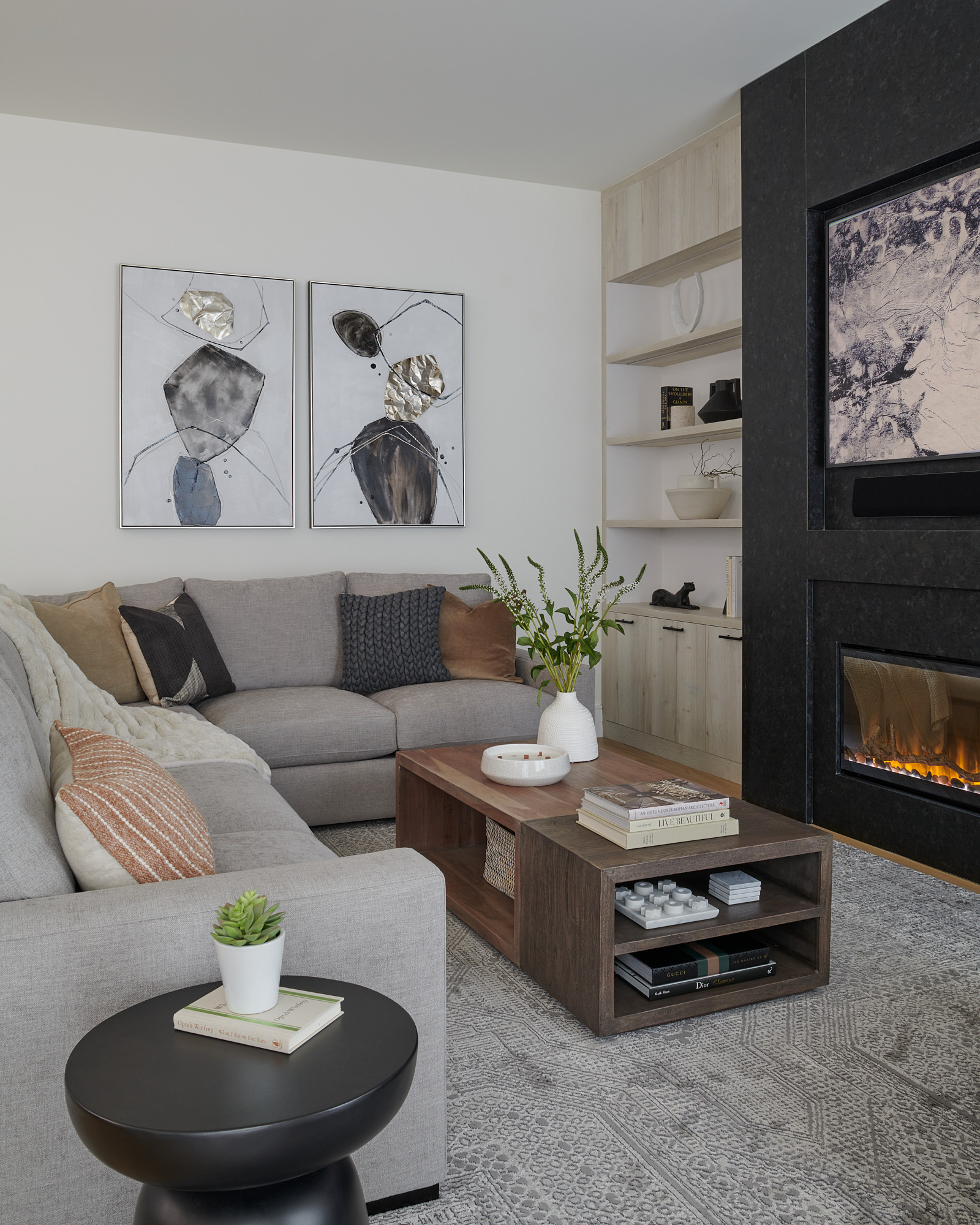
When selecting and placing your area rug, you should leave a 12- to 24-inch border between the rug and the wall. Mount artwork approximately 56 inches high, which is standard eye-level, or about six to 12 inches from surfaces such as a fireplace mantel or console table. Your dining table should give each diner a 24-inch place setting, allowing room for elbows.
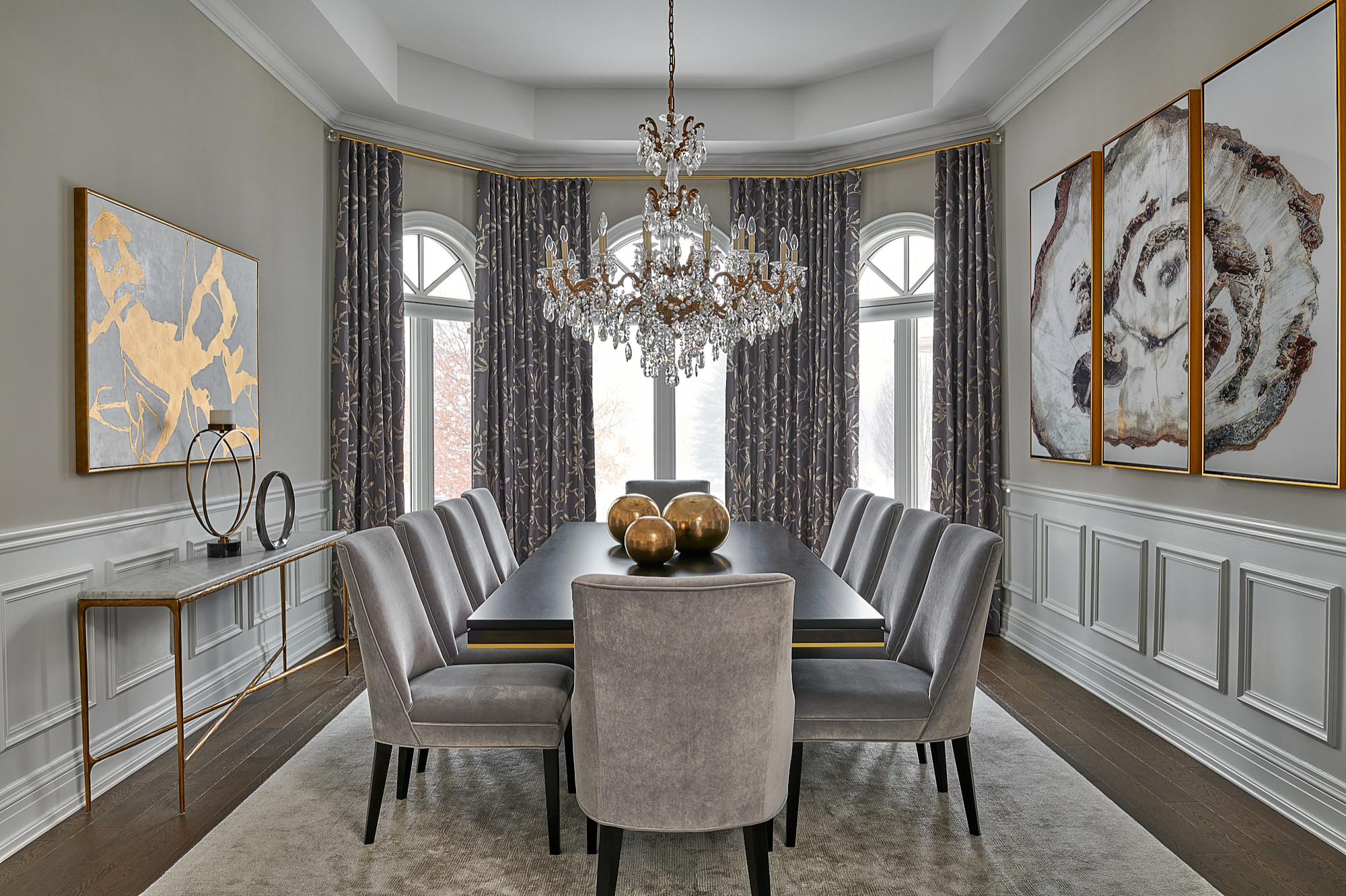
Your kitchen island should have 42 to 48 inches of open space surrounding it, to accommodate foot traffic and the working chef.
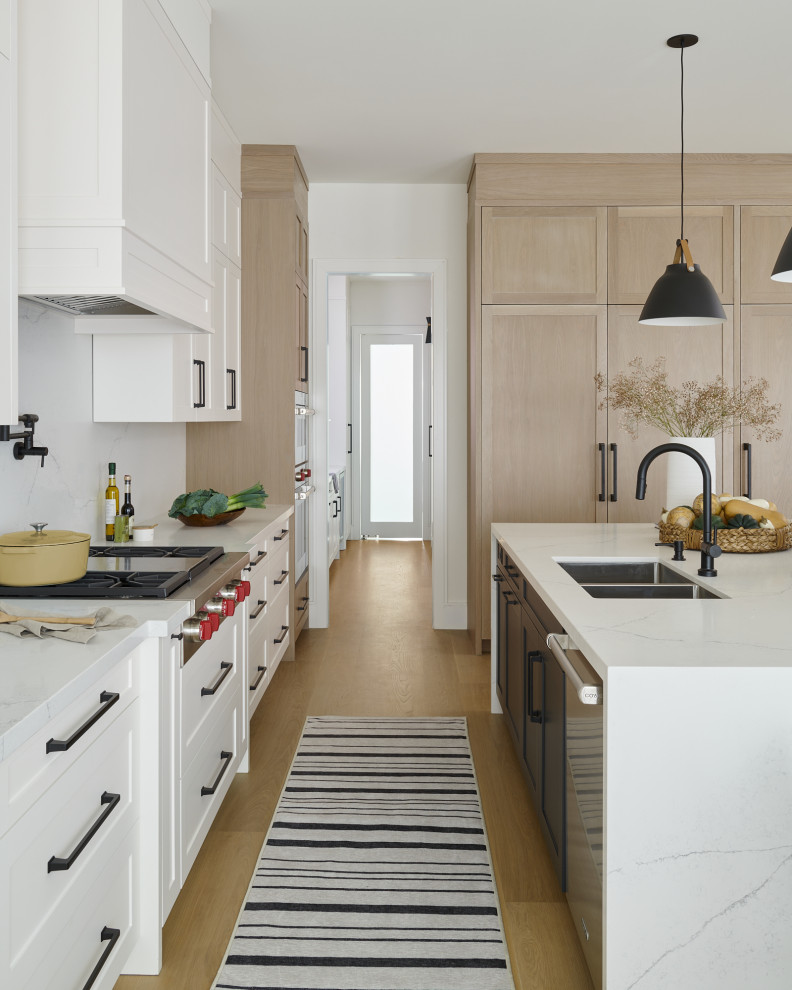
The bottom of your kitchen light fixtures should hang 30 to 36 inches above the countertop or tabletop.

Tip: Before you buy anything for your home, measure the room where each piece will “live,” including large-scale furnishings and focal points that you’ll have to work your way around. Don’t forget to also measure its path into your home. Measure the doorways, stairwells, hallways and elevator, if applicable, to ensure your new purchase will have a path to its “home.”
