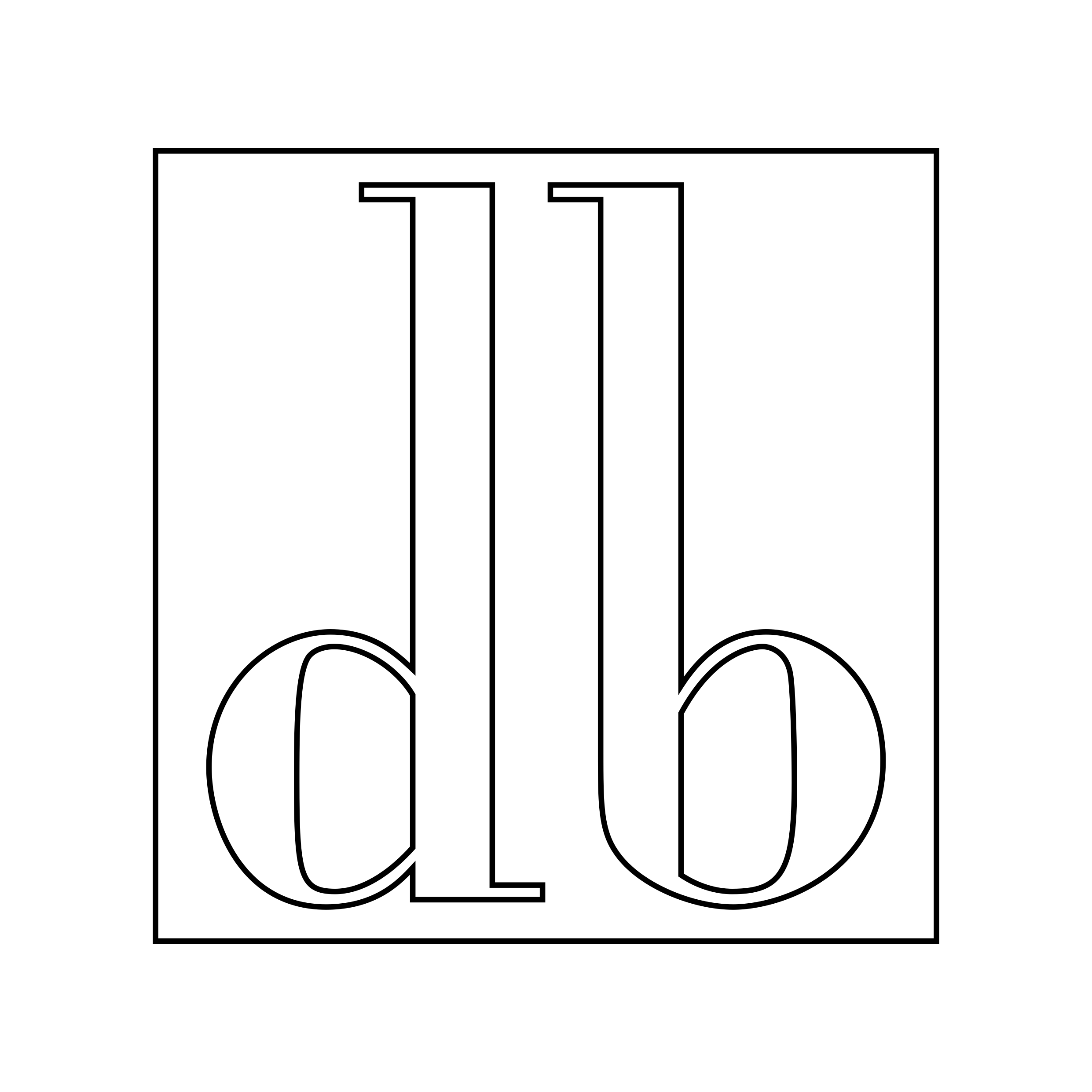PHASE 2: Research & Design
What to expect…
- We conduct a site measure (if required)
- Detailed questionnaire is provided for each space so we can better understand your families lifestyle, needs, likes, dislikes, and wish list.
Floor Plan Designs
- As a team we determine best layouts for different scenarios- whether it is redesigning the footprint of your home to better utilize each space or providing furniture floor plans so you can see what furniture sizes and configuration works best.
- Other examples of floor plans we can provide are bathroom, kitchen and basement redesigns just to name a few.
Floor plan examples of an existing layout and a new redesign showing a better utilization of each space.
Existing floor plan of 2nd floor

Redesign of 2nd floor

The floor plan is the road map for all other design drawings to move forward
2D Working Drawings: These drawings help the builder, contractor and trades determine their budget, but also indicates exact location of what has been designed for example:
- Wall location, existing and new floor plan design
- Detailed floor plans
- Spatial planning with furniture sizes
- Detailed Custom Millwork Design
- Electrical and lighting layout
- Plumbing location
2D Floor Plan
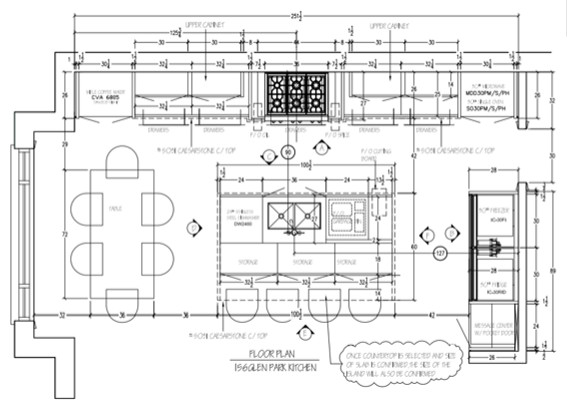
2D Elevation
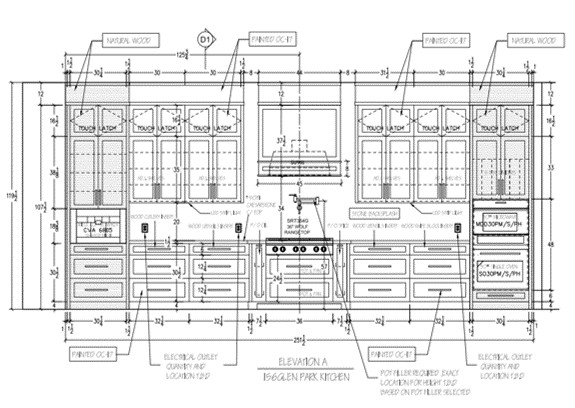
Example of a floor plan showing the lighting layout with plumbing location

Example of an elevation showing lighting and plumbing location

Example of an elevation showing wall design

Example of an elevation showing tile design

Finishes Selections:
- Physical samples of all products are selected for each room.
- The selected products are based on: your likes and dislikes from the questionnaire. Function and practicality of each product making sure it is appropriate for the use of the space. We consider the budget that was determined in the information gathering.
Storyboards:
- All samples and products selected are displayed in a presentation page per room for each area of your home
- These storyboards truly help bring together the concept of the entire room.
Example of finishes selections
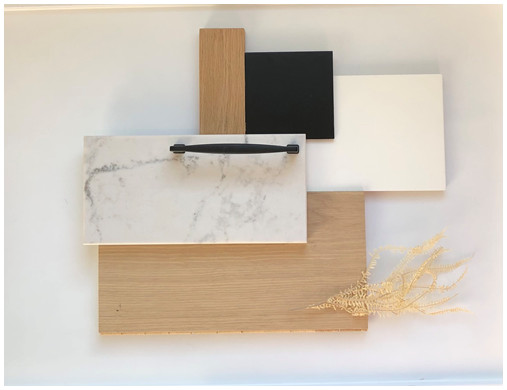
Example of Storyboard

All designs whether it is for millwork, tile design, and finishes selections, they are all captured on a 3D or 2D colour rendering. Not only will this give the “Wow Factor!” but it will provide you with an exceptionally clear indication of the real life final product.
These realistic drawings will remove the uncertainty or stress wondering how everything will turn out. If you are not a visual thinker having 3D or 2D renderings is a perfect option for you!
These realistic 3D and 2D renderings are optional and can be included in the design package, if interested we can provide a budget for these drawings.
Examples of 3D Colour Renderings


Examples of 2D Colour Renderings
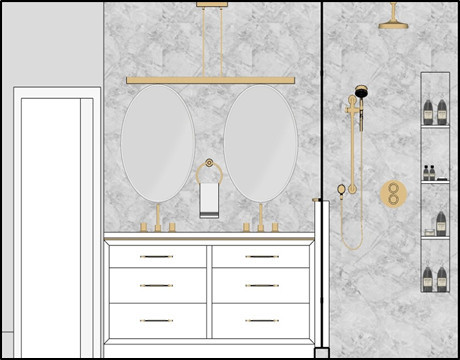

Full Service – Decoration If it is simply decoration that you require, the same process is followed to create a decoration package whether it is for one room or an entire home.
- Design Budget
- Questionnaire
- Furniture floor plans
- 2D or 3D color renderings upon request
- Selection of all furniture, fabrics, wallpaper, and area rugs, etc.
- Storyboards
- Tearsheets (description of product)
- Shopping List per room
Example of our presentation package for a decoration project




